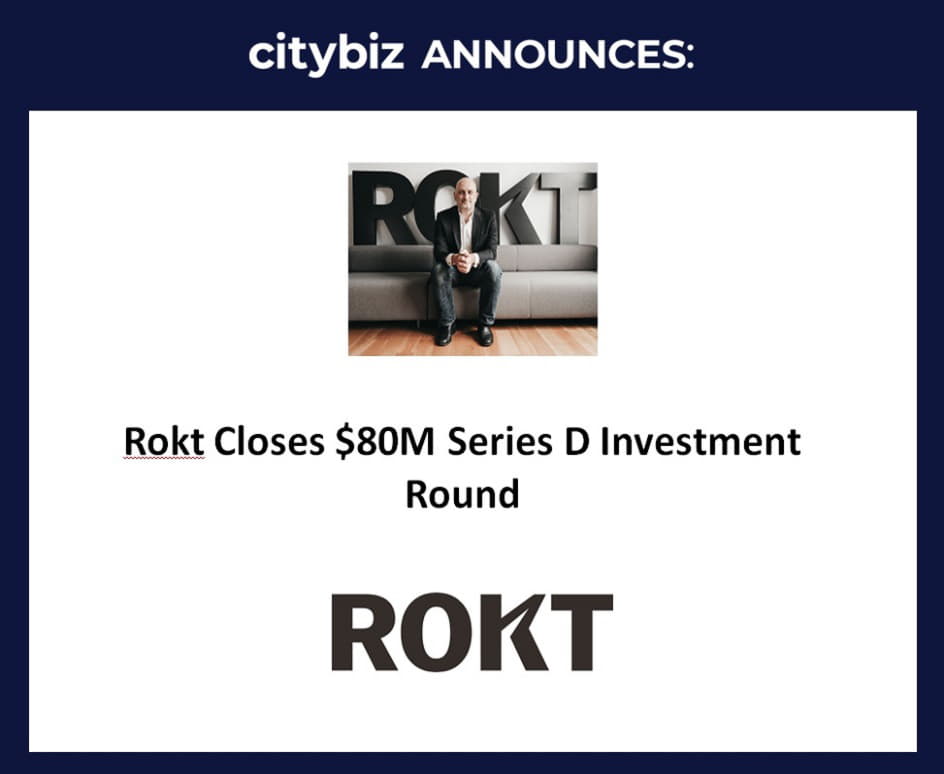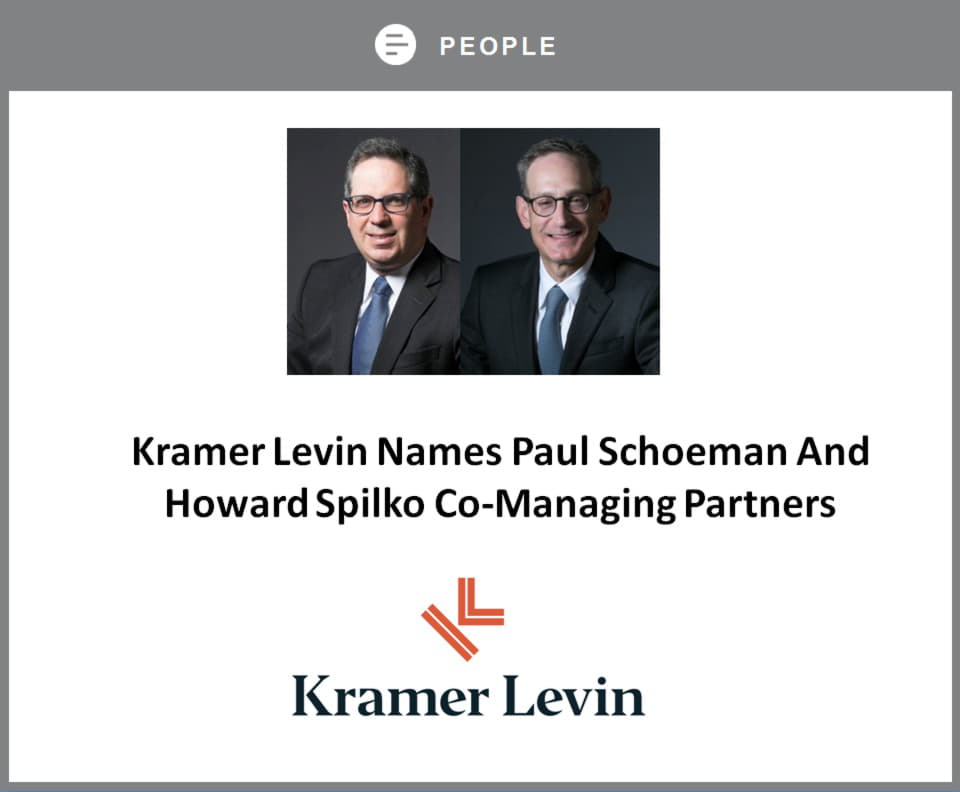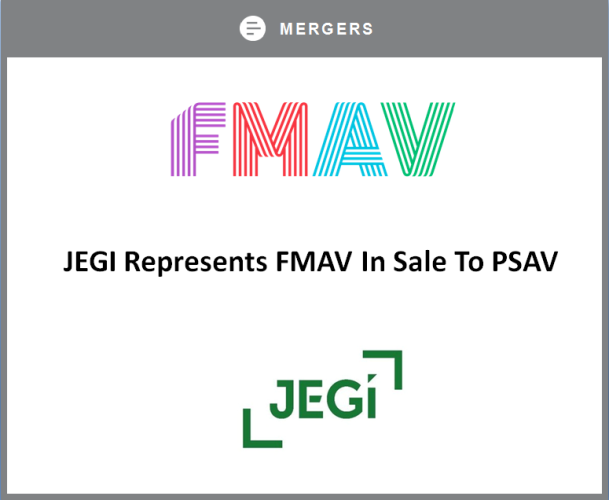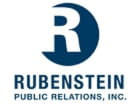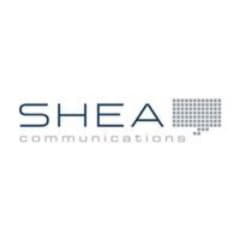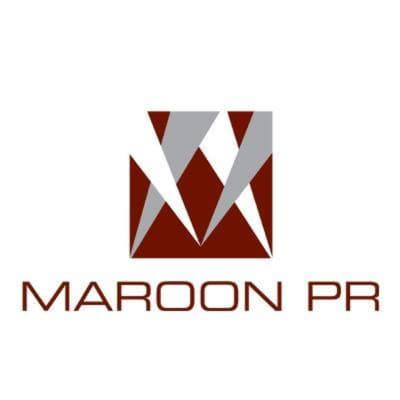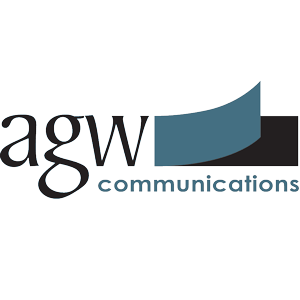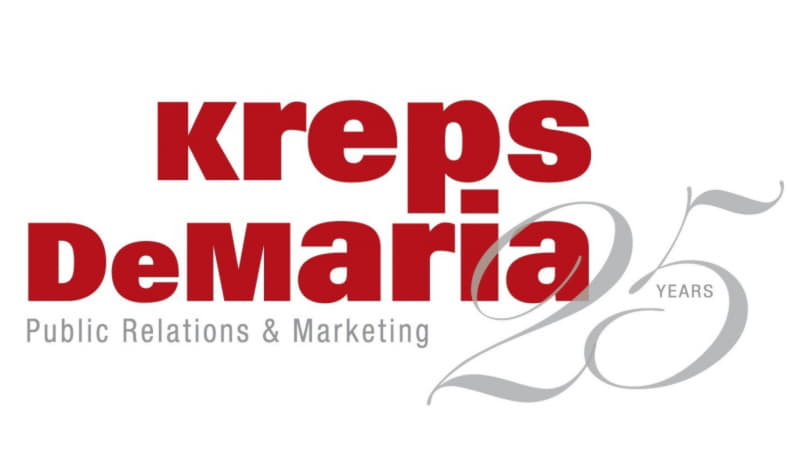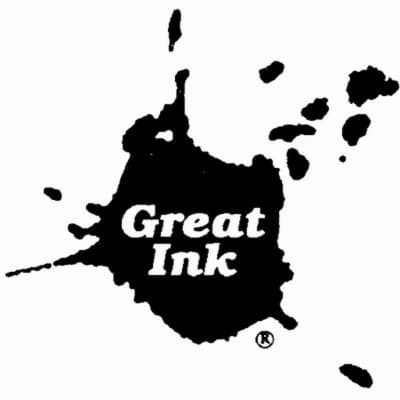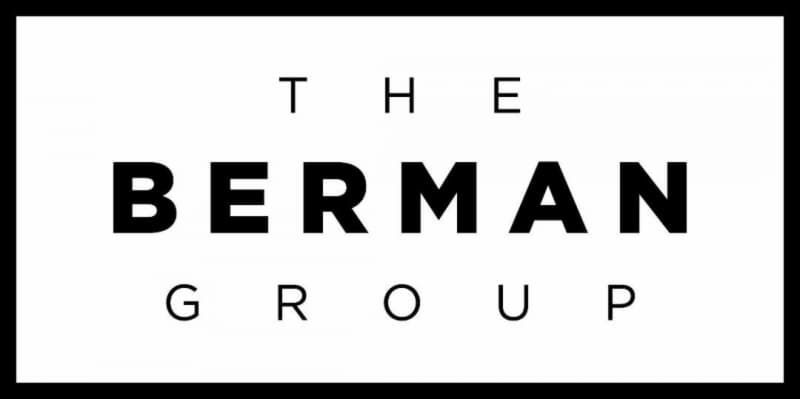The Janus Property Company’s 1.1 million-square-foot Manhattanville Factory District project will be the focus of a special panel event as part of AIA New York’s Architecture and Design Month throughout October (Archtober): Manhattanville Factory District—Building Connections in West Harlem. Pulitzer-Prize-winning architectural critic Paul Goldberger will moderate the event taking place on Wednesday, October 30 from 7:00 PM to 9:00 PM at Gavin Brown’s Enterprise at 439 West 127th Street in the Manhattanville Factory District.
Co-sponsored by the American Institute of Architects, New York, the American Society of Landscape Architects, the Real Estate Board of New York (REBNY) and the Real Estate Development program at Columbia University’s Graduate School of Architecture, Planning and Preservation (GSAPP), the hour-long panel, followed by Q&A, will discuss the District and the emergence of a new commercial community connecting life science, technology, culture, not-for-profits and the larger community of West Harlem. The speaker lineup includes:
- Paul Goldberger (Moderator), author and Pulitzer Prize-winning architectural critic
- Patrice Derrington, Director of the Center for Urban Real Estate and Director of the M.S. in Real Estate Development Program at Columbia University
- Elsia Vasquez, Founder and Executive Director of P.A.’L.A.N.T.E. Harlem
- Larry English, Chairman of AirRail and former Manhattan Community Board 9 Chair
- Scott Metzner and Jerry Salama, Principals of Janus
- Stella Betts and David Leven, Principals of LEVENBETTS, the architecture firm for the District’s Taystee Lab Building
- Thomas Gluck, Principal of GLUCK+, the architecture firm for the District’s Malt House
- Theodore Hoerr, Principal of TERRAIN WORK, the landscape architect for the District’s pedestrian-friendly green spaces
The Manhattanville Factory District is a master-planned neighborhood of more than one million square feet in West Harlem, developed by Janus from underutilized industrial buildings and vacant land from West 125th to West 128th Streets. A major focus has been to build an active community integrated into the existing West Harlem fabric, including a new life science cluster. Design strategies preserve the existing architecture and spirit of the neighborhood while adding new state-of-the-art lab facilities. The District creates a collaborative corridor anchored by Columbia University, Columbia Medical Center, City College and the New York Structural Biology Center, and brings much needed publicly accessible open space to this reimagined industrial neighborhood.
“The District delivers on a distinct national and city-wide need for life science and tech space while creating a vibrant business district connected to the neighborhood’s industrial history,” said Metzner.“The panel will highlight the architectural significance of this neighborhood, as well as the groundbreaking design strategies behind these innovative spaces.”
The Mink Building, Malt House and Sweets Building honor the history of an energetic industrial neighborhood bursting with breweries and factories in the early 20th Century. To renovate and expand the industrial block on the north side of 126th Street for mixed-use development, the architectural scheme preserves the original steel and brick buildings and places new construction above some of the buildings, clearly demarcating the old from the new. A new glass facade completes and recreates the street wall, knitting together different eras through its treatment of scale, texture and color in the curtain wall glazing. Five new stories of Class A commercial office space rise above with a more reserved presence from the street.
After completing more than 400,000 square feet in the Mink Building, Malt House and Sweets Building, Janus is currently constructing the 11-story, 350,000-square-foot Taystee Lab Building, a ground-up, purpose-built life science building on the site of the former Taystee bread bakery that showcases expansive floor-to-ceiling glass, 360-degree views and landscaped plazas, while still expressing the area's historic industrial aesthetic.
General admission for the event is $15 and tickets can be purchased through Eventbrite: https://www.eventbrite.com/e/archtober-manhattanville-factory-district-panel-tickets-72545313987.
The event is free for residents of Manhattan’s Community Board 9. CB9 residents can email info@janusproperty.com with their names and addresses to receive a voucher code for Eventbrite.
About Janus Property Company
The Janus Property Company is a developer, long-term owner and manager of commercial, mixed-use and residential properties in New York City with a current primary focus on the creative redevelopment of properties in West Harlem. Founded in 1989, Janus has offices in the Manhattanville Factory District. Janus has consistently undertaken challenging community development projects, creating enduring value for tenants, partners, lenders and the greater New York City community. It specializes in understanding the numerous complex issues involved in developing and managing real property in New York. This has resulted in an impressive array of successful projects ranging from the extensive rehabilitation and new construction of market rate and affordable rental and condominium housing to mixed-use projects and large-scale commercial neighborhood developments. www.janusproperty.com/


