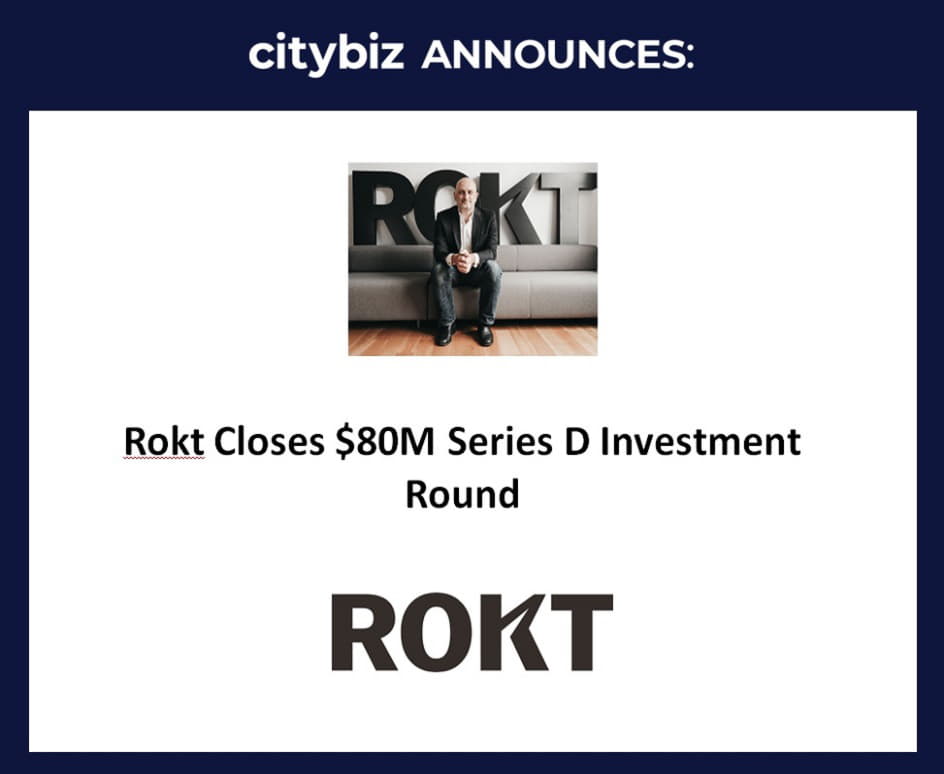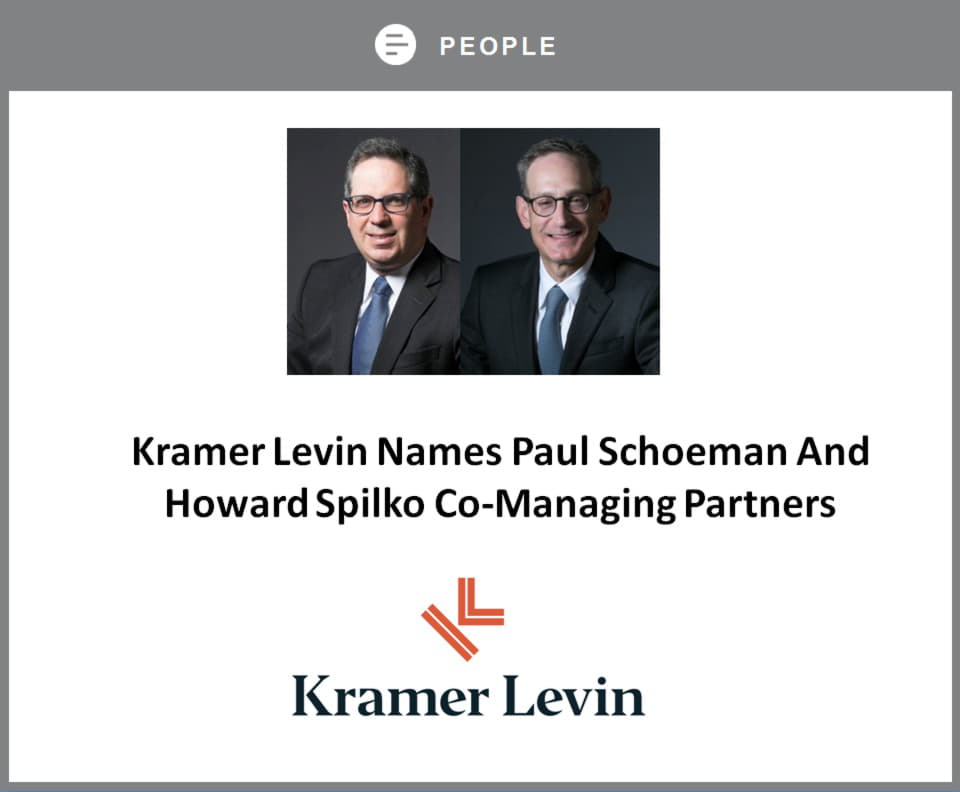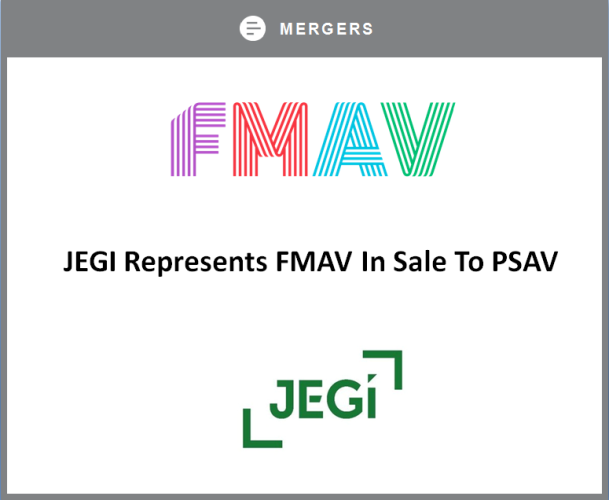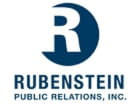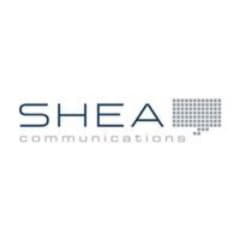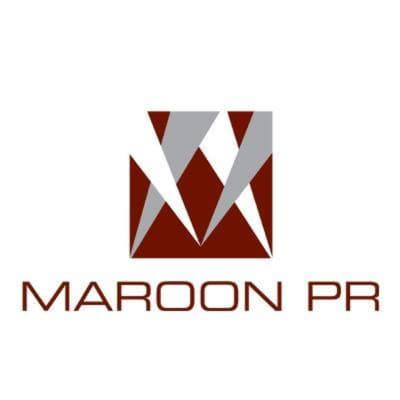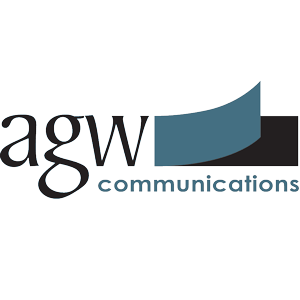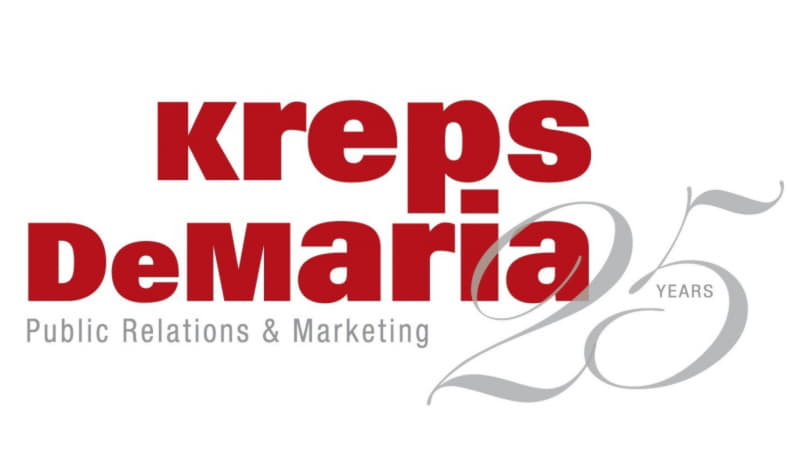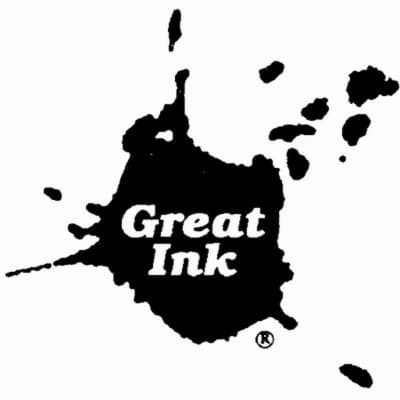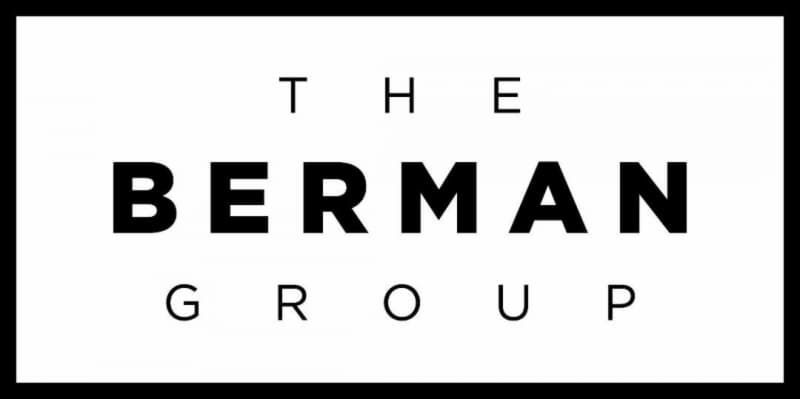5 River Park is the first of three distinct properties to come to market within the second phase of River Park — Cobble Hill’s newest water adjacent neighborhood
Fortis Property Group, LLC today launches its second phase of the River Park master plan, a billion-dollar transformation of the former Long Island College Hospital site, one of the largest transformations since the unveiling of Hudson Yards.
“River Park is a rising neighborhood comprising of seven unique properties within the heart of Cobble Hill, spanning nearly 1 million square feet,” said Jonathan Landau, CEO of Fortis. “More than just a residential destination, it is an entirely new neighborhood that will form an iconic element of the Brooklyn skyline. River Park will bring an international private K-12 school and a state-of-the-art medical facility built and operated by New York University Langone Health to Cobble Hill.”
Presenting architecturally distinct designs from three distinguished architects, each property within the master planned development offers a unique addition to the skyline. Within this second phase are the first three new towers, 1 River Park, 2 River Park and 5 River Park. This comes on the heels of the nearly complete sellout of phase one, which included the Polhemus Residences and Townhouses, now over 80 percent sold.
Launching sales today is 5 River Park, which features contextual design by Douglas Romines with a palette of traditional materials common to Cobble Hill. The property houses 25 residences ranging in size from one to four bedroom homes which are priced from $1.15 million to over $7 million.
“5 River Park is designed with traditional materials common to Cobble Hill, including brick, limestone, and ornamental metalwork,” said Romines. “The building’s facades will be well-proportioned, with depth and relief, while integrating contemporary details.”
Residences within the property feature Town and Country antique white oak flooring, over-sized windows, and custom stone and millwork treatments throughout the kitchens, living spaces and bathrooms. Kitchens are appointed with polished Invisible Gray marble slab countertops and backsplash with metal inlays and state-of-the-art Gaggenau integrated appliances. Most residences feature a built-in wet bar with Sub-Zero wine storage. Master bathrooms feature fixtures by Waterworks, polished marble slab walls and flooring, teak accents, and a double vanity with dual medicine cabinets. Most residences offer private outdoor terraces or balconies.
The exclusive offering is complemented by an unprecedented suite of amenities – including an expansive indoor/outdoor amenity pavilion with a landscaped garden promenade, outdoor cooking and dining, a bocce court, and table tennis; an outdoor heated lap pool; an al fresco dining area with an outdoor kitchen and furniture for lounging and cabana seating; an indoor spa with intricate mosaic tiling, sunken hot tub, treatment room, steam room and sauna; and a fitness center with men’s and women’s locker rooms.
Amenities also include a children’s indoor jungle-themed playroom illuminated by a skylight; an expansive outdoor playground with a play tunnel and drawbridge; a game room with billiards table and retro arcade games; a state-of-the-art acoustically engineered music studio complete with instruments and a karaoke machine; an entertainment lounge; a secured package room; private storage units; and bicycle storage. At the building's entrance is an attended marble and terrazzo lobby with a full-time doorman.
“This is an incredibly picturesque location in the heart of Cobble Hill with architecturally distinct features that make luxury feel like home,” said Fredrik Eklund of the Eklund-Gomes Team of Douglas Elliman, who, along with John Gomes, Alex Maroni and Erin Lichy, is leading sales for the project.
Also included within phase two are 1 River Park and 2 River Park. 2 River Park will enter the market later this year and will feature an elegant tower designed by Hill West. Located on the northwest corner of Hicks Street and Pacific Street, the property will comprise of thoughtfully designed one- to four-bedroom homes with panoramic water views and a coveted full-floor penthouse. Meanwhile, 1 River Park, located on the southwest corner of Atlantic Avenue and Hicks Street, is expected to come to market in early 2019 and will feature bespoke studio to three-bedroom homes designed by FXCollaborative.
3 River Park and 4 River Park, the final two buildings within the master planned development, will launch as phase three. Sales for this final phase are expected to commence in 2020-21.
For more information on River Park Brooklyn, please visit www.riverparkbrooklyn.com. The Sales Atelier, for 5 River Park is located at 97 Amity Street. The Sales Atelier for 1 River Park and 2 River Park will open later this year at 100 Pacific Street.
ABOUT FORTIS PROPERTY GROUP
Fortis Property Group, LLC is a world-class New York-based residential real estate developer creating projects that transform neighborhoods and enhance the cityscape. The projects reflect the company’s bold yet thoughtful approach to design, craftsmanship, and amenity programming. Its transformative developments include 540 West, a block-through luxury development in Hell’s Kitchen; Seaport Residences, the 60-story all-glass residential tower at the Seaport District; 30 Henry, an ultra-luxury condominium project in Brooklyn Heights; 212 North 9th St., a boutique luxury condominium; and The Atelier, a highly successful 120-unit luxury rental property in Williamsburg.


