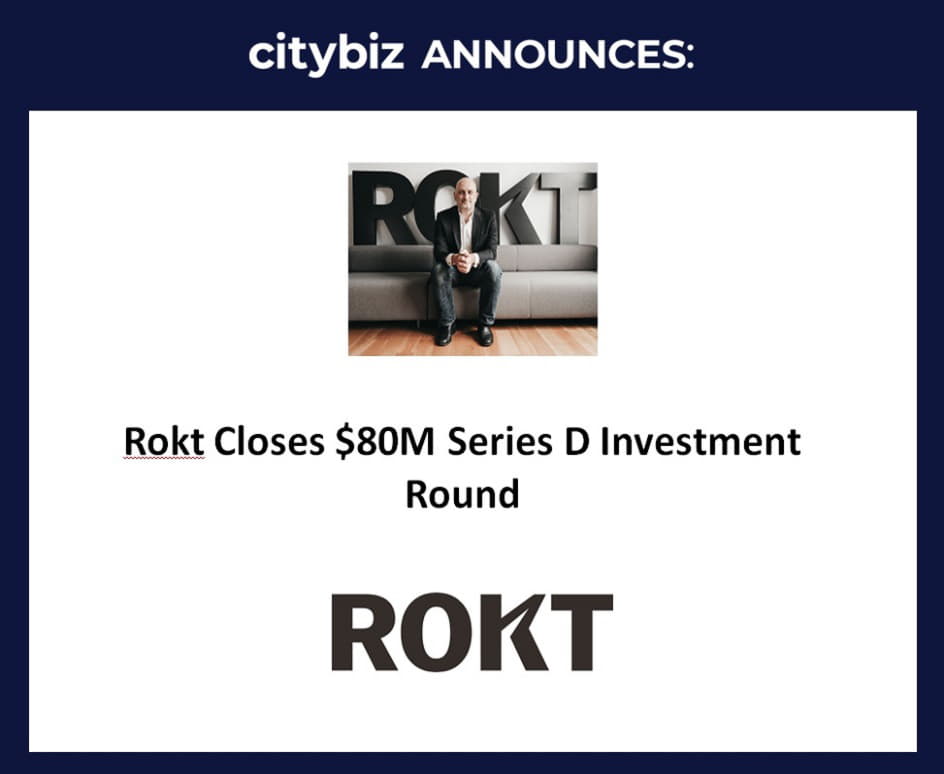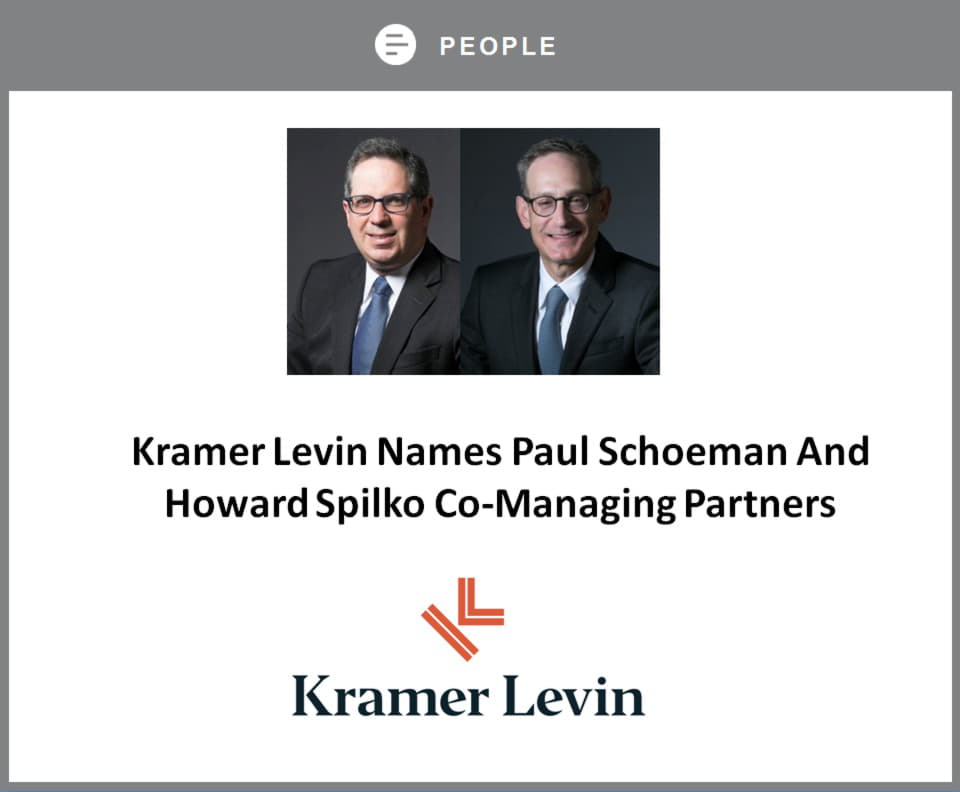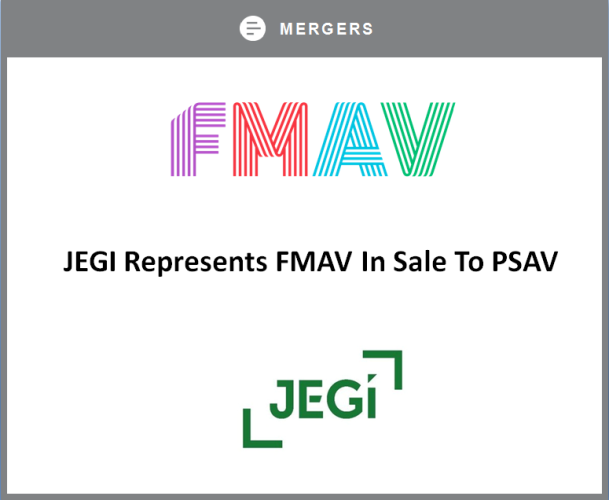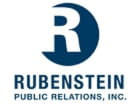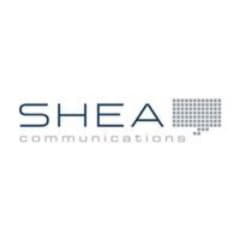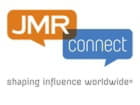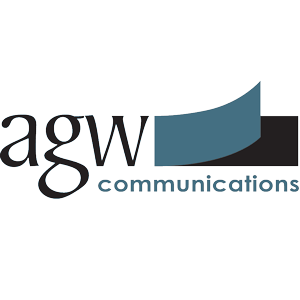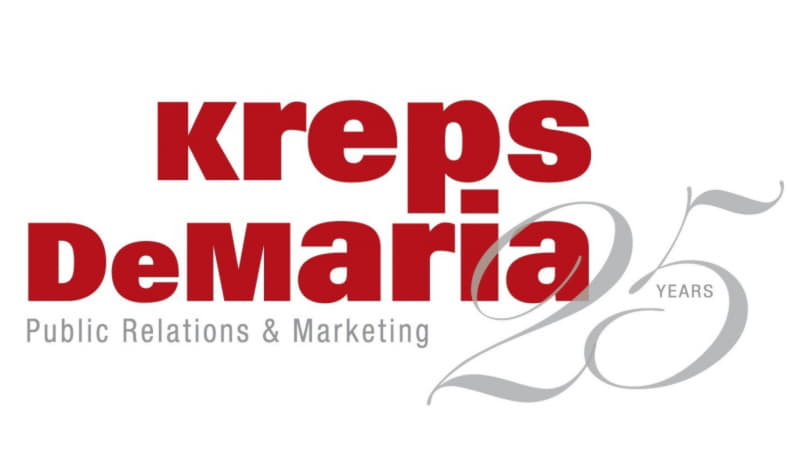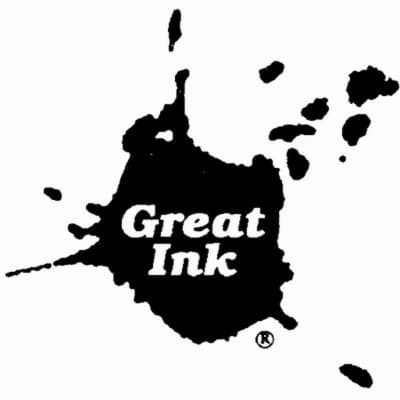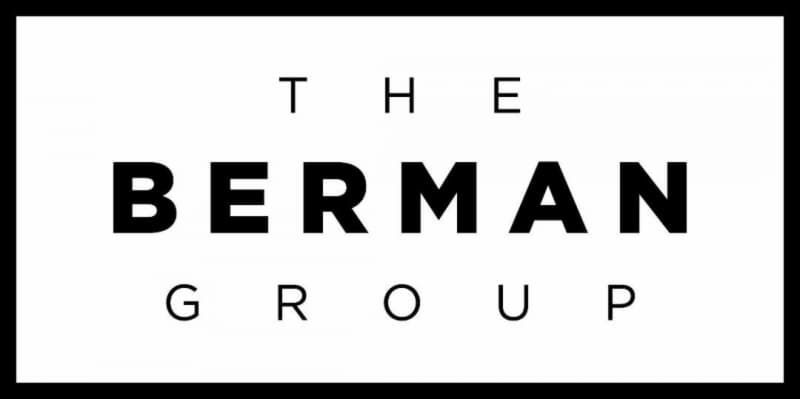NIKA is a forward-thinking, next-generation architecture and engineering firm experiencing rapid growth. After occupying the same space for nearly 10 years, NIKA tasked OTJ with the design of a new workplace that would support continued expansion, serve to attract new talent, and promote a vibrant corporate persona.
We sat down with Project Manager Katie Thames to talk more about the project.
Tell us a little about NIKA.
NIKA is a close-knit family-owned business. They are a fun group of people who enjoy working together. For the design of their space, it was really important to embrace this strong sense of community and highlight where the company is headed in the future.

How is NIKA’s new space different from their old one?
NIKA’s previous space had limited room for collaboration and the building structure didn’t allow for much natural light. So for their new space, it was important to create areas where staff could break away, which is where the stadium seating and themed huddle spaces come in. NIKA’s new home also leverages principles of activity basis to promote flexibility and efficiency while enabling staff to set their own workday parameters.
Tell us more about the sports-themed huddle spaces concept.
The sports-themed huddle rooms serve as something of an analogy between sports and business language. From the very beginning of the project, the NIKA team expressed a desire to incorporate basketball and football references into the design so we located these spaces – along with a game space and a quiet nook – in strategic locations of the full floor space to activate the layout and inspire the NIKA crew. We think it’s a “slam dunk!”

What was the inspiration behind the stadium seating?
NIKA wanted a flexible area where they could hold all staff meetings and events. The stadium seating harkens back to the sports-themed huddle rooms and acts as a dynamic feature placed in an open collaboration area. It’s a multi-purpose space: serving as a means to both blend or delineate work and play areas as needed.

How were LEED and WELL incorporated into the space?
NIKA is a human-focused company, dedicated to the enhancement of their staff’s wellness. Their leadership committed early on to the implementation of both LEED and WELL Building Standards. The building itself is the Mid-Atlantic region’s first LEED Platinum building and the interiors feature an array of sustainable solutions such as high recycled content furniture and reclaimed barn wood, low-flow plumbing fixtures, as well as daylight and occupancy sensor-controlled lighting systems that optimize energy efficiency. NIKA is designed to reach LEED Platinum Certification.
If you have any questions, please contact OTJ Architects today by calling 202-621-1000 or visit www.OTJ.com today! You can also follow OTJ on Facebook, Twitter, LinkedIn, Pinterest, and Google+.


