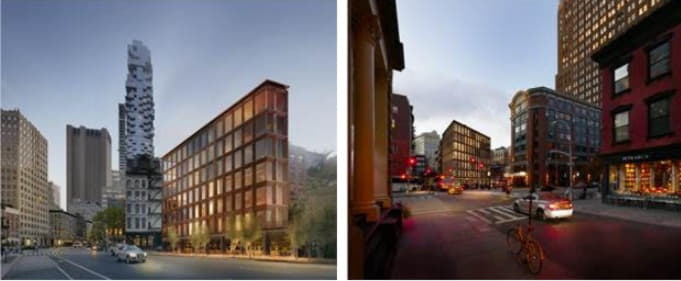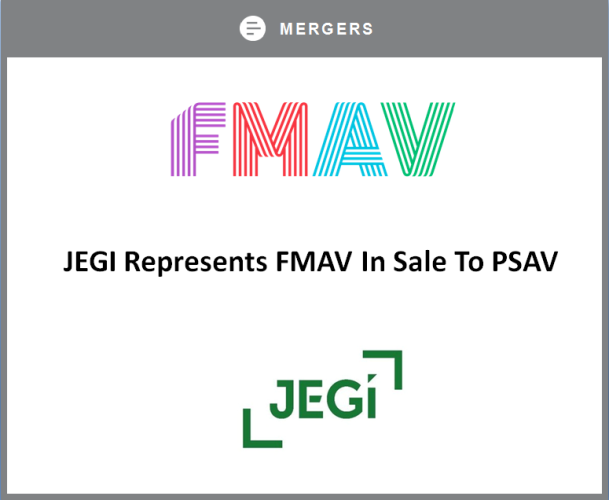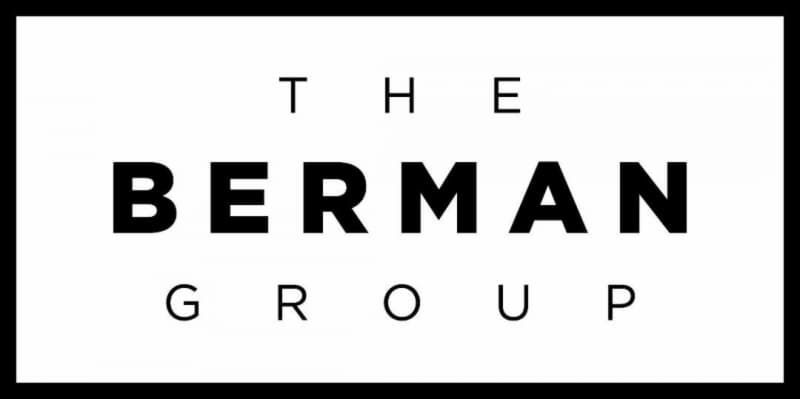
DXA studio’s cutting edge design of their as-yet unbuilt multi-family residential building 14 White in Tribeca, in collaboration with NAVA, earned the New York City-based architecture firm first place in the unbuilt projects category in the prestigious Architect’s Newspaper Awards for 2017.
Located in the Tribeca East Historic District, the 30,000 square foot mixed-use building is clad in a distinctive patinated metal panel. A synthesis of unique site considerations and landmark district precedents, the contemporary metal envelope establishes a dialogue with the neighboring cast iron manufacturing buildings through subtle references to proportions, cadence, and texture.
“This was an incredibly collaborative and educational process of aligning the contemporary design aspects of 14 White with the rich history of the Tribeca East Historic District,” said Jordan Rogove, Co-Founder at DXA studio. “It is an honor to be acknowledged for our work by the Architect’s Newspaper.”
Each metal panel surrounding 14 White is acid etched with the very line work used to facilitate fabrication. The panel angles and resultant etching vary from window to window, capitalizing on the ease of customization in automated digital fabrication and allowing for smaller apertures at private spaces like bedrooms and bathrooms, and larger at public areas like living and dining rooms. 14 White will be an ultra-efficient building with high-performance windows and hyper insulated rain screen envelope beneath its metal clad exterior.
“We are thrilled to see our firm’s projects recognized by such a prestigious industry publication,” said Wayne Norbeck, Co-Founder at DXA Studio. “We pride ourselves on developments that are groundbreaking and exemplify current societal and cultural trends, while being respectful to history. It’s an honor to receive an architecture award that recognizes those attributes.”
Construction on 14 White is slated to begin in 2018, with completion expected in 2019.
About DXA studio
DXA studio’s expertise spans an uncommonly broad spectrum of project types including multi-family and single family residential, commercial, institutional, hotel and event design. DXA provides a rare balance of highly crafted design and exceptional project management, with particular adeptness at landmarks, loft board and zoning approvals, and NYC City Planning and Uniform Land Use Review Procedures.
DXA studio's current work includes interiors at Essex Crossing, 242 Broome Street, the 300,000 SF Hap 8 condo and rental towers in Chelsea, a multi-phase development in Astoria, 280 St. Marks, Mt. Pleasant Church Conversion, 100 Barclay and Galapagos Detroit. Additionally, DXA is designing four ground up single-family townhouses for private clients ranging from 5,000 to 15,000 SF, a 15 story tower in the Lower East Side, multiple performance venues including the famed Blue Note jazz club and the Highline Ballroom, and is working on a sustainable and health-focused development in St. Marc, Haiti as a result of winning an international design competition
At DXA studio, a project begins with an open exchange of ideas and collaboration. The client’s program and desires, along with the complexities of the project’s site are used to create a conceptual framework by which an architecture of distinctive identity, clarity, and ingenuity is created.
For more information about DXA studio, please visit http://www.dxastudio.com/.















